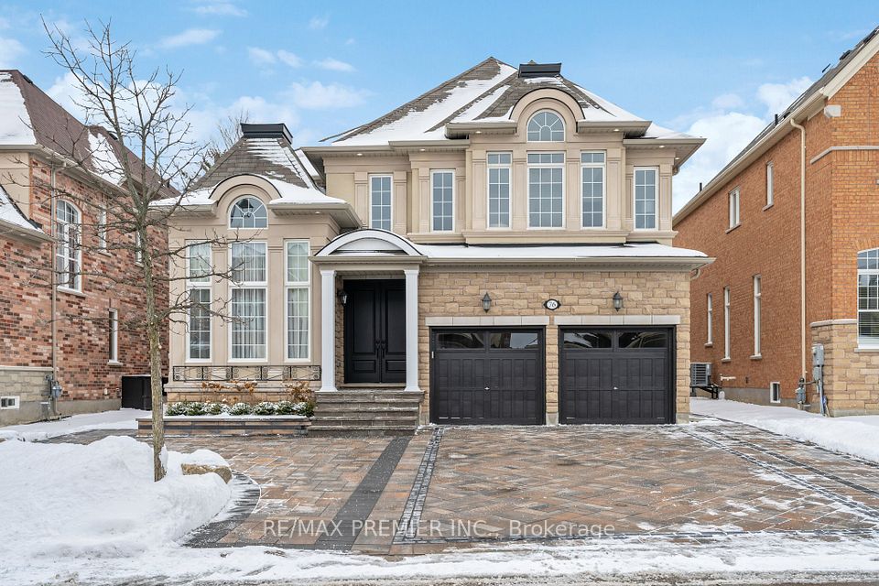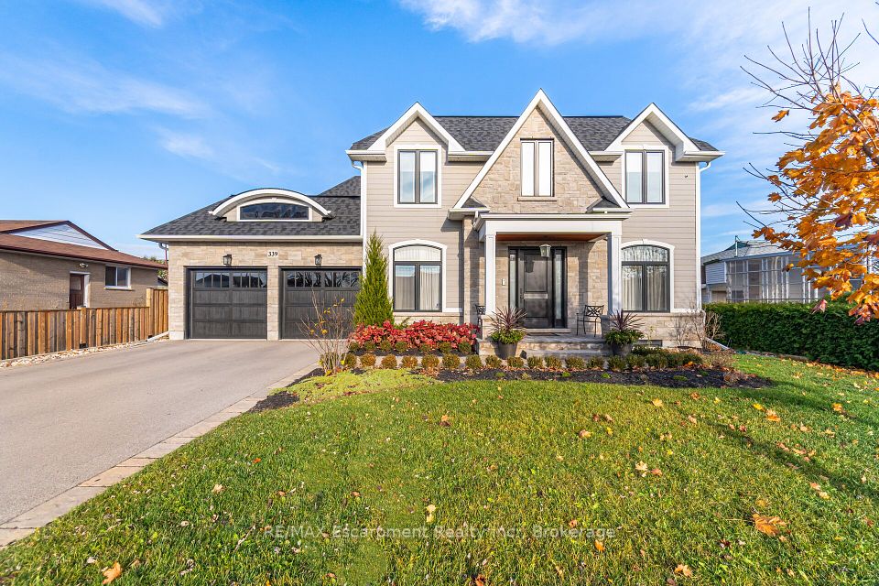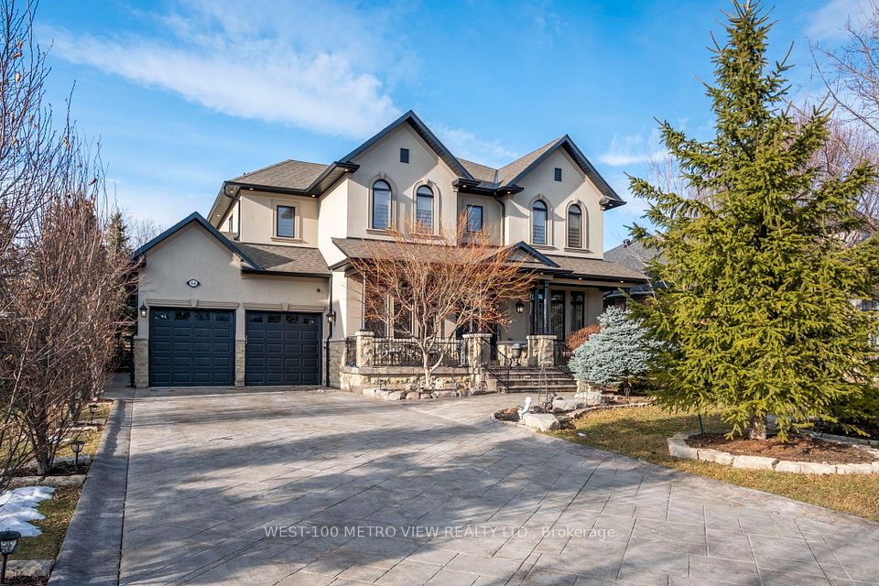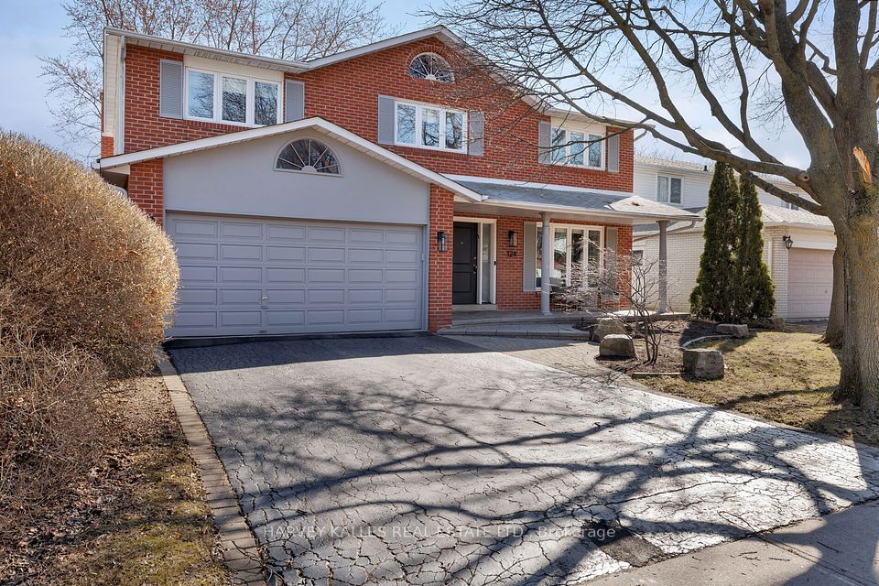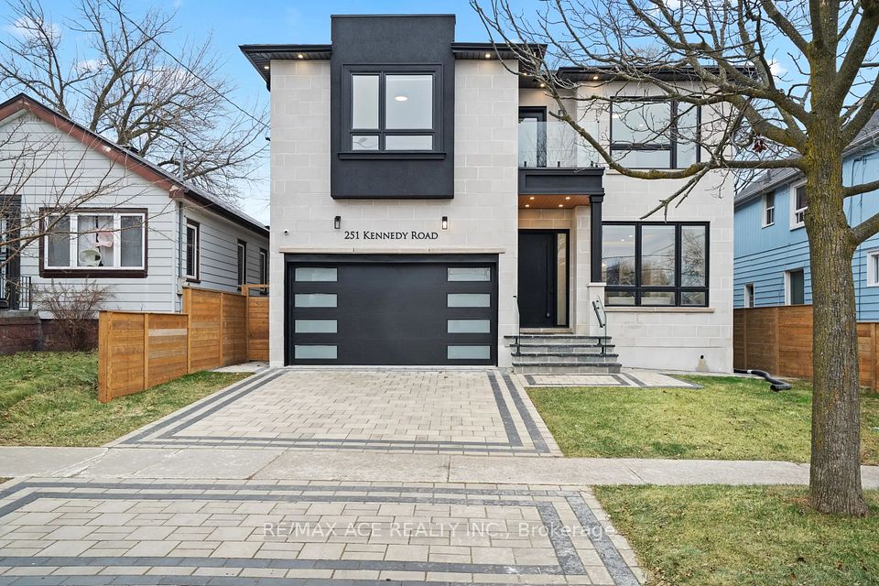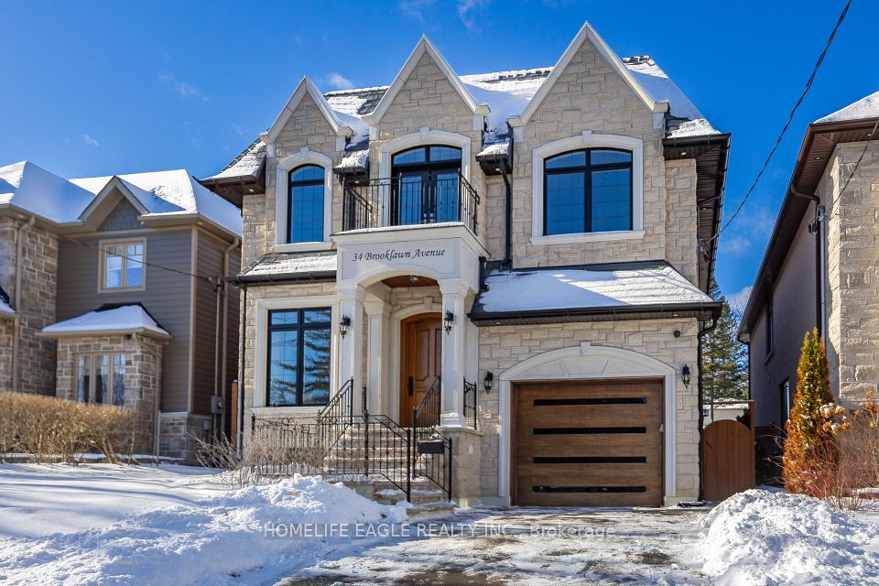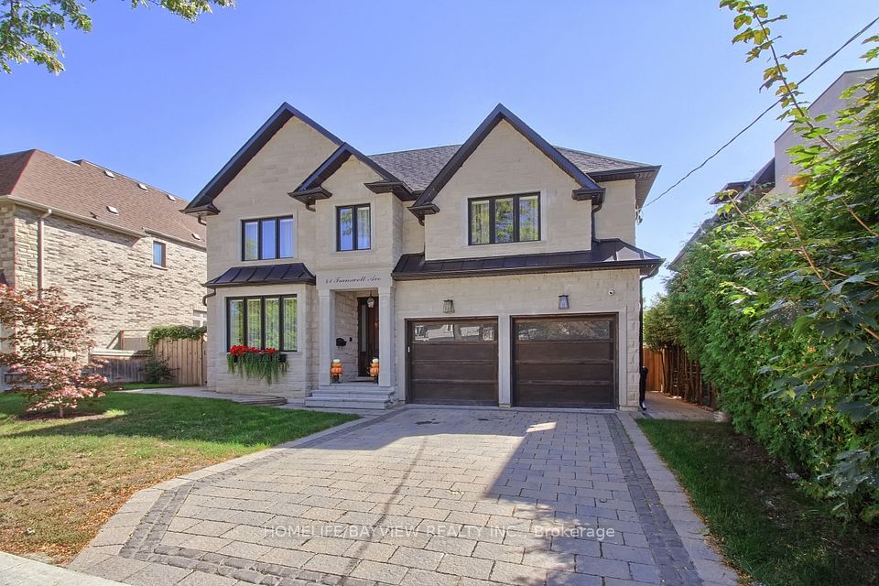$2,899,000
690 View Lake Road, Scugog, ON L0B 1K0
Virtual Tours
Price Comparison
Property Description
Property type
Detached
Lot size
5-9.99 acres
Style
2-Storey
Approx. Area
N/A
Room Information
| Room Type | Dimension (length x width) | Features | Level |
|---|---|---|---|
| Living Room | 21.13 x 22.93 m | Hardwood Floor, Window Floor to Ceiling, Fireplace | Main |
| Dining Room | 21.13 x 18.31 m | Hardwood Floor, Window Floor to Ceiling, Fireplace | Main |
| Family Room | 21.26 x 15.16 m | Hardwood Floor, Fireplace, Walk-Out | Main |
| Kitchen | 21.06 x 14.99 m | Porcelain Floor, Walk-Out, Bar Sink | Main |
About 690 View Lake Road
Stunning and elegant estate home nestled in desirable lakeside community. This luxurious residence, with its breathtaking architectural details, offers a unique blend of privacy perfect for nature lovers and those who cherish refined living. Spanning over 6,500 square feet of living space, this home is set on a tranquil 7.29-acre lot overlooking Lake Scugog, providing a serene retreat with an expansive 3-car garage and a detached approx. 5,000sq. ft 3 level accessory building, workshop for additional 4 cars, mezzanine and potential for in-law suites. With a total of 6 bedrooms, 7 baths, 6 fireplaces, 2 laundry rooms, multiple terraces, & rough-in elevator shaft, this property is truly one-of-a-kind. Designed with elegance, it features soaring cathedral ceilings throughout the main floor, filling every corner with natural light . The gourmet kitchen, crafted for entertaining, exudes sophistication, while the master retreat is a sanctuary in itself, complete with a cozy fireplace, custom wardrobe, walk-in closet, and spa-like ensuite overlooking nature. Professionally finished walk out basement includes heated floors, a spacious rec and games room, rough-in for a bar or kitchen, 2 additional bedrooms, baths, and your own gym! Outdoors, relax and entertain on the covered terrace as you enjoy the stunning sunsets by the fire. EXTRAS: Dual Generac generators, rough-in for a driveway fountain & lighting for gated entry, smart wiring, intercom, & security cameras, heated floor rough-in throughout the home and garage, water treatment system, dual furnaces, 2 A/C units **EXTRAS** Detached heated accessory building has 3 levels - a workshop with mezzanine, 3 R/I bathrooms for a guest house, in law suites, and also a tall basement with a R/I for a walkout! Great potential and endless possibilities! Extras:
Home Overview
Last updated
3 days ago
Virtual tour
None
Basement information
Finished with Walk-Out, Separate Entrance
Building size
--
Status
In-Active
Property sub type
Detached
Maintenance fee
$N/A
Year built
--
Additional Details
MORTGAGE INFO
ESTIMATED PAYMENT
Location
Some information about this property - View Lake Road

Book a Showing
Find your dream home ✨
I agree to receive marketing and customer service calls and text messages from Condomonk. Consent is not a condition of purchase. Msg/data rates may apply. Msg frequency varies. Reply STOP to unsubscribe. Privacy Policy & Terms of Service.






